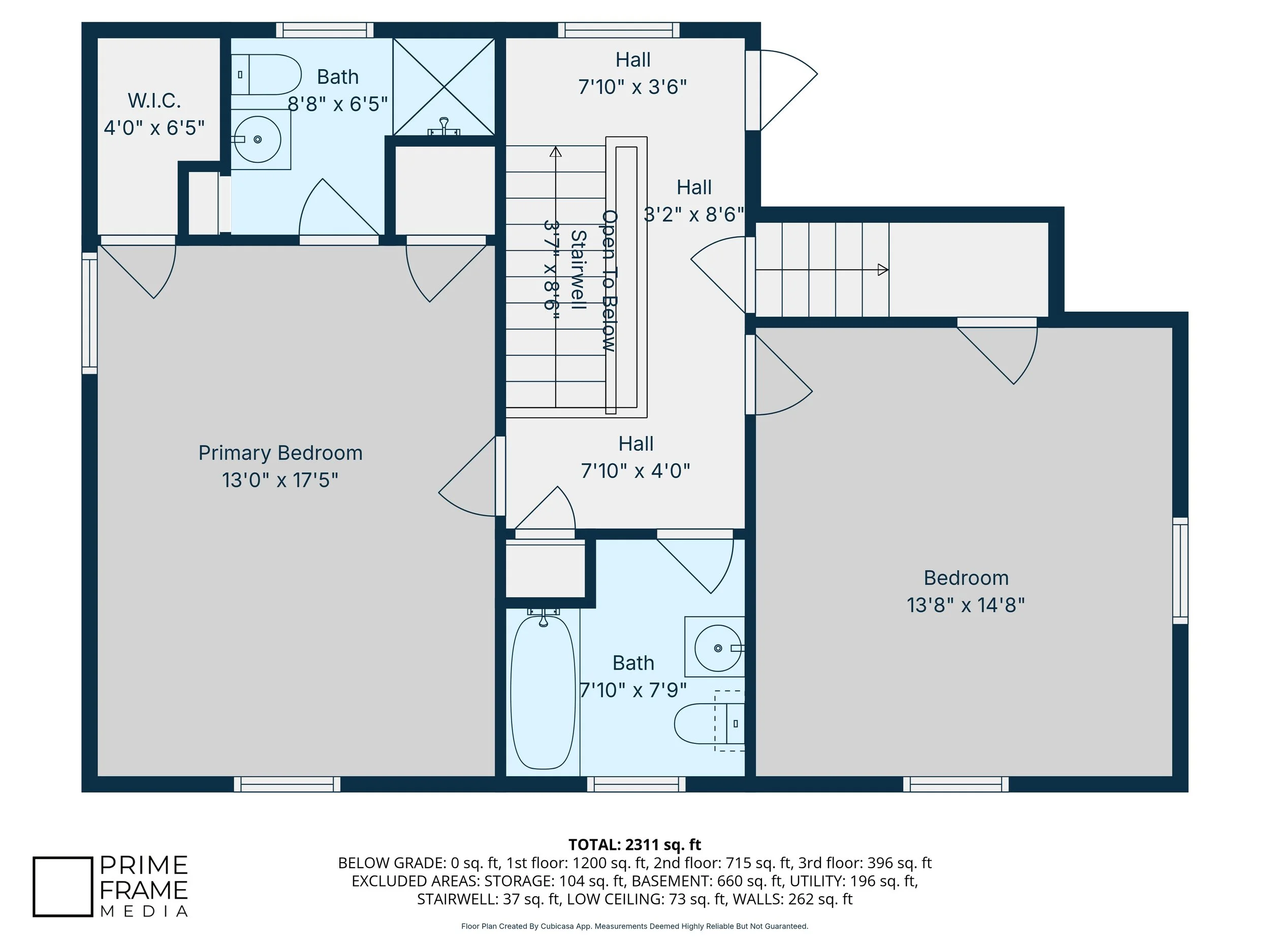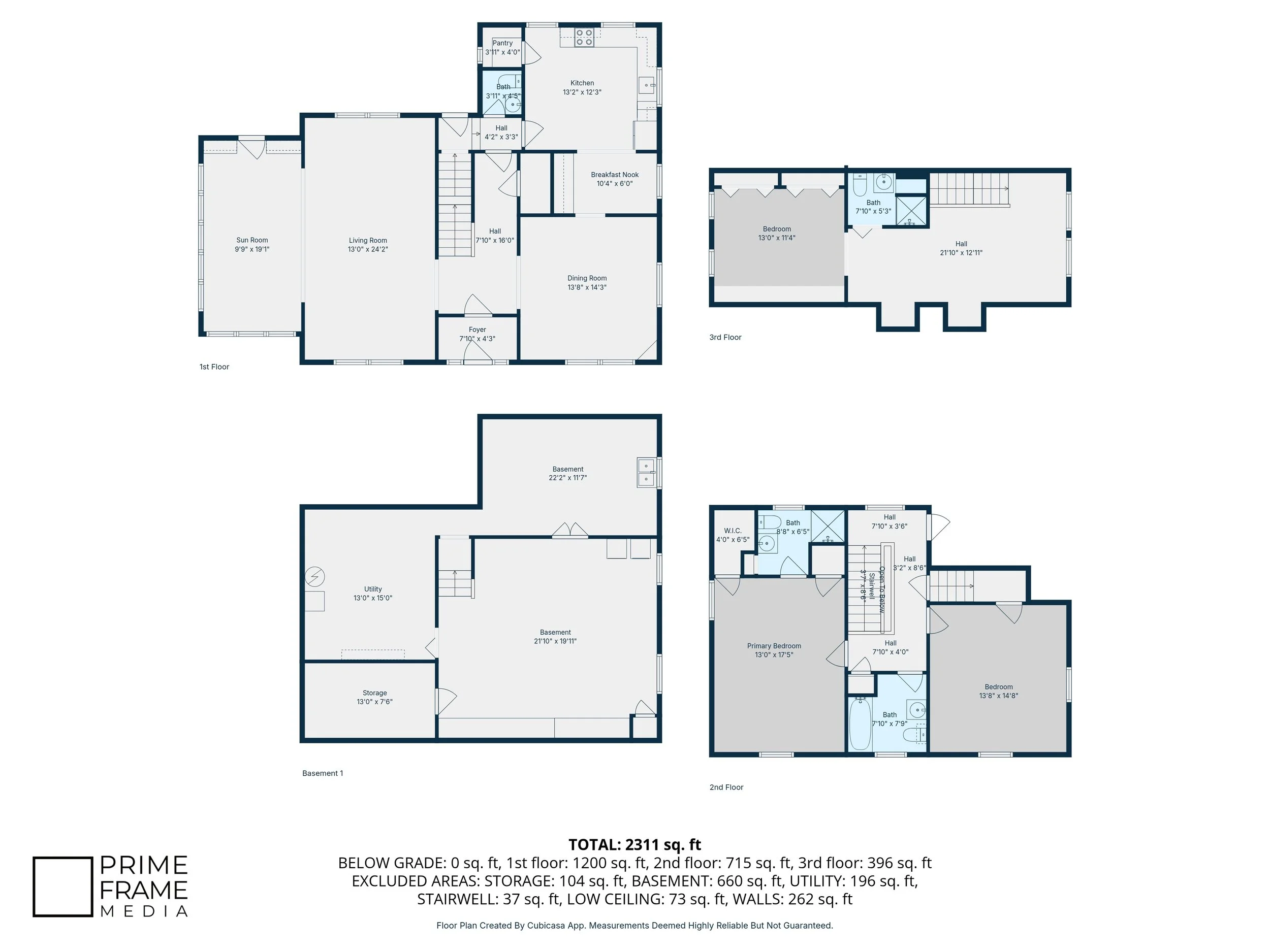MLS ready high dynamic range photos to make your listing sell faster.
Elevate your listing to the sky by adding drone photos.
Floorplan - the scan that will provide you with the blueprint, dimensions and square footage.
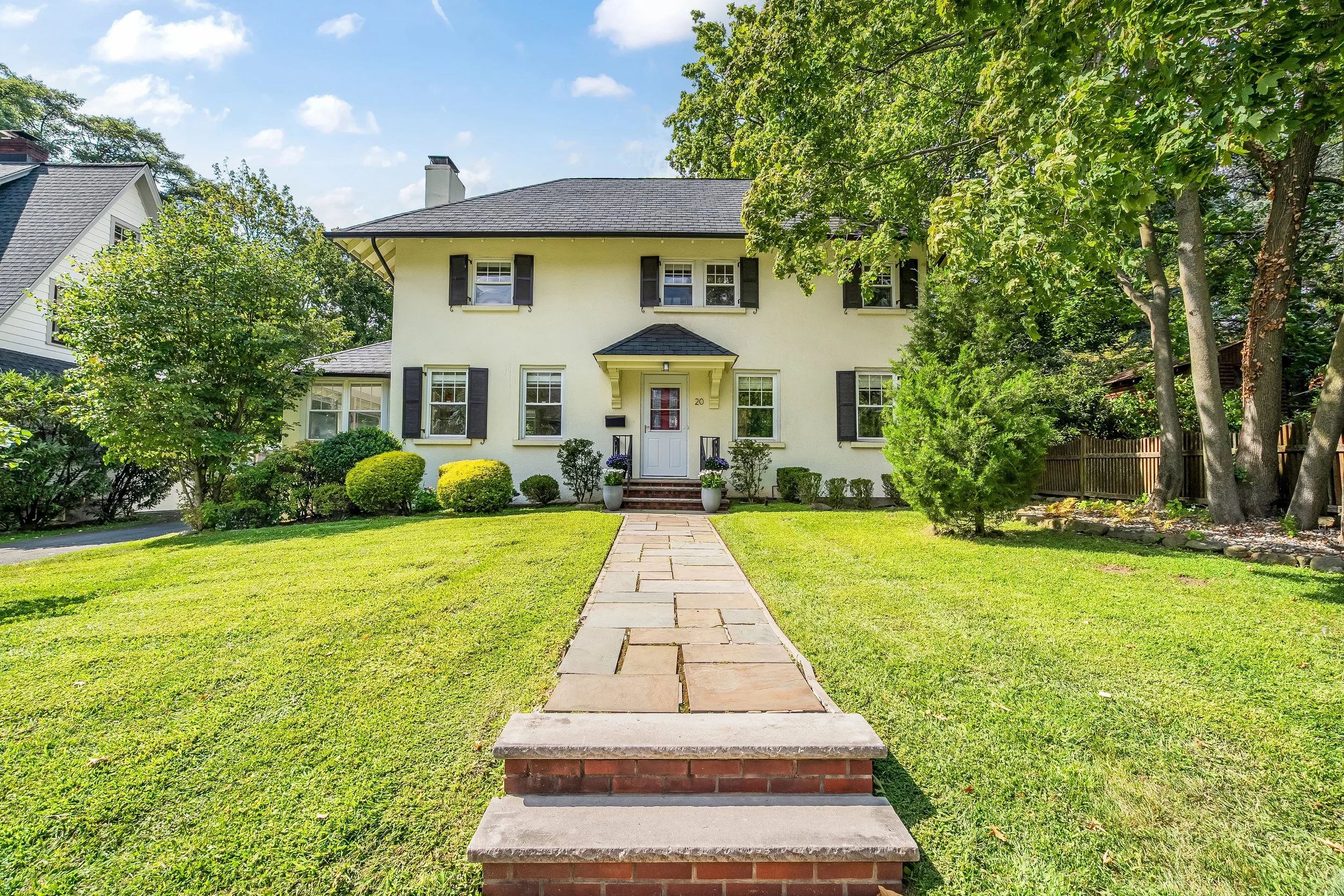
MLS ready high dynamic range photos to make your listing sell faster.
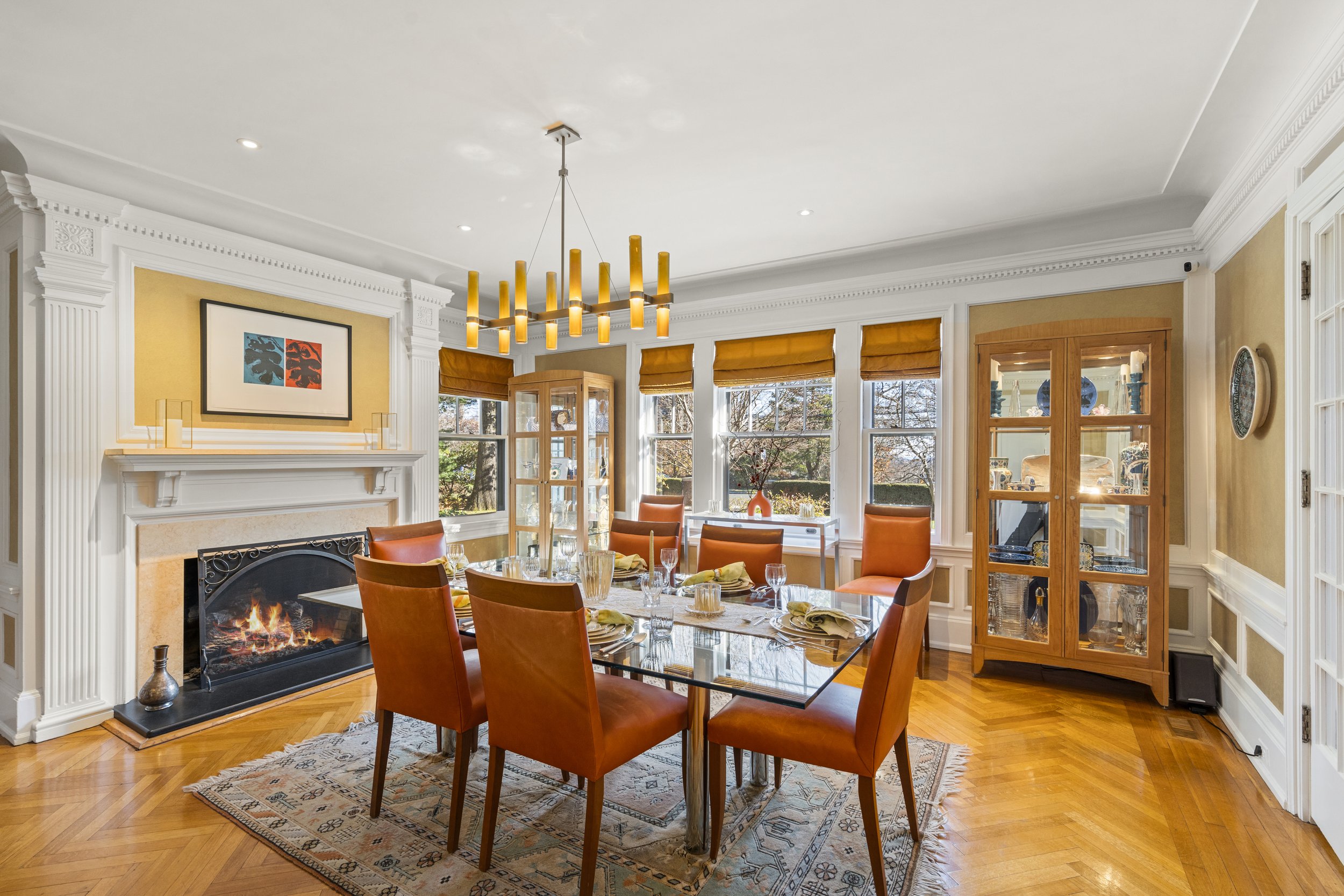
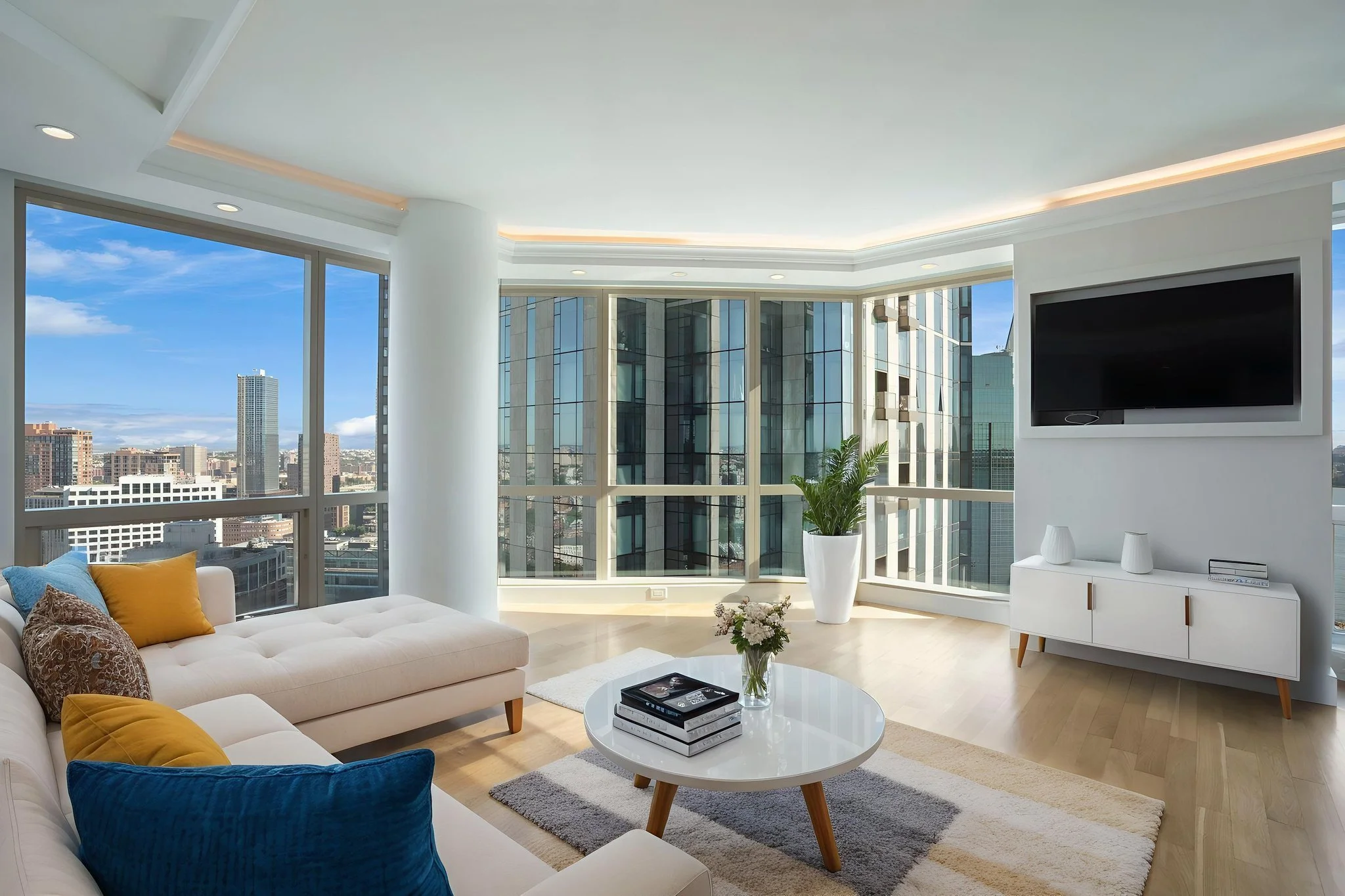



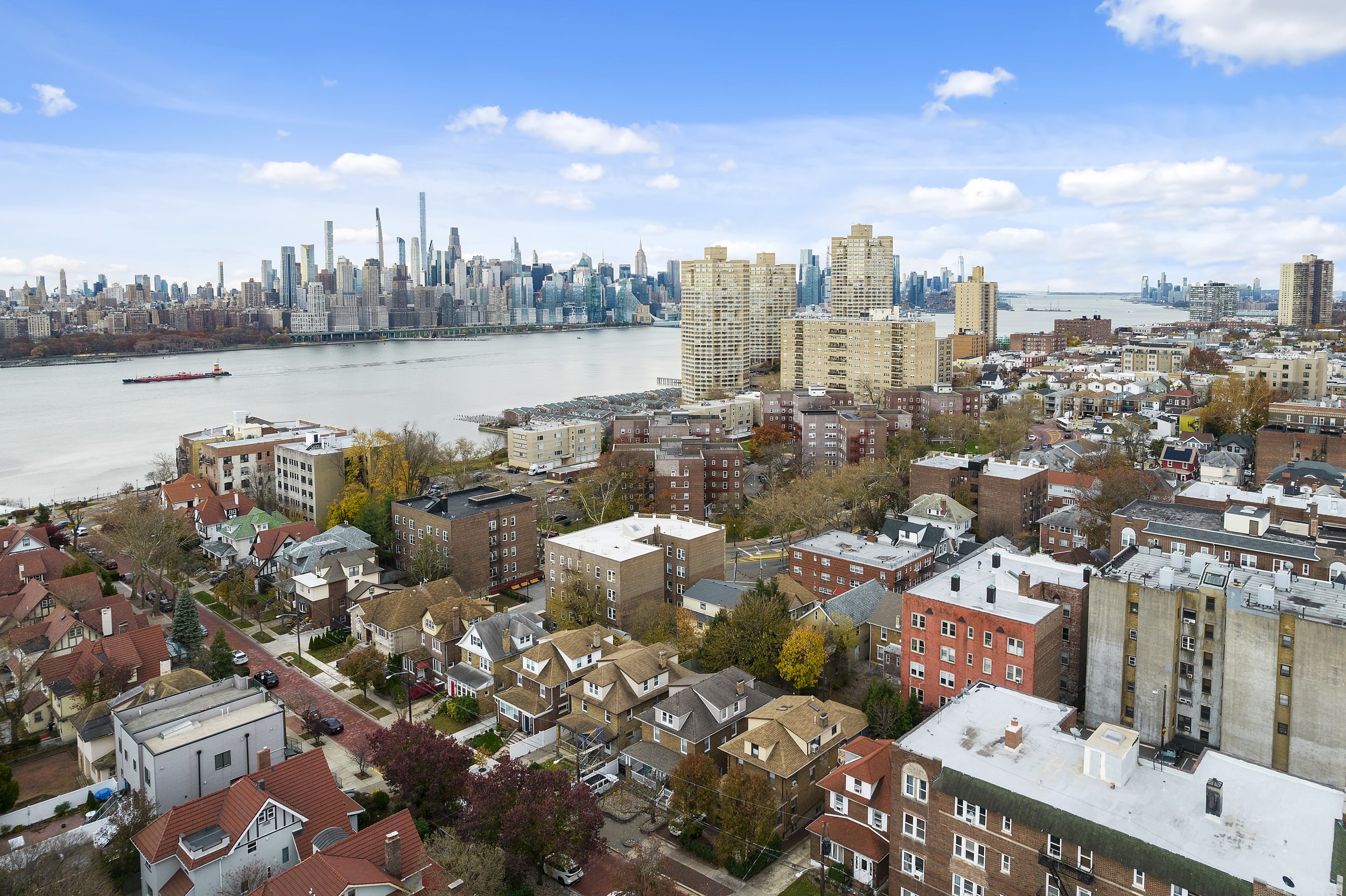
Elevate your listing to the sky by adding drone photos.

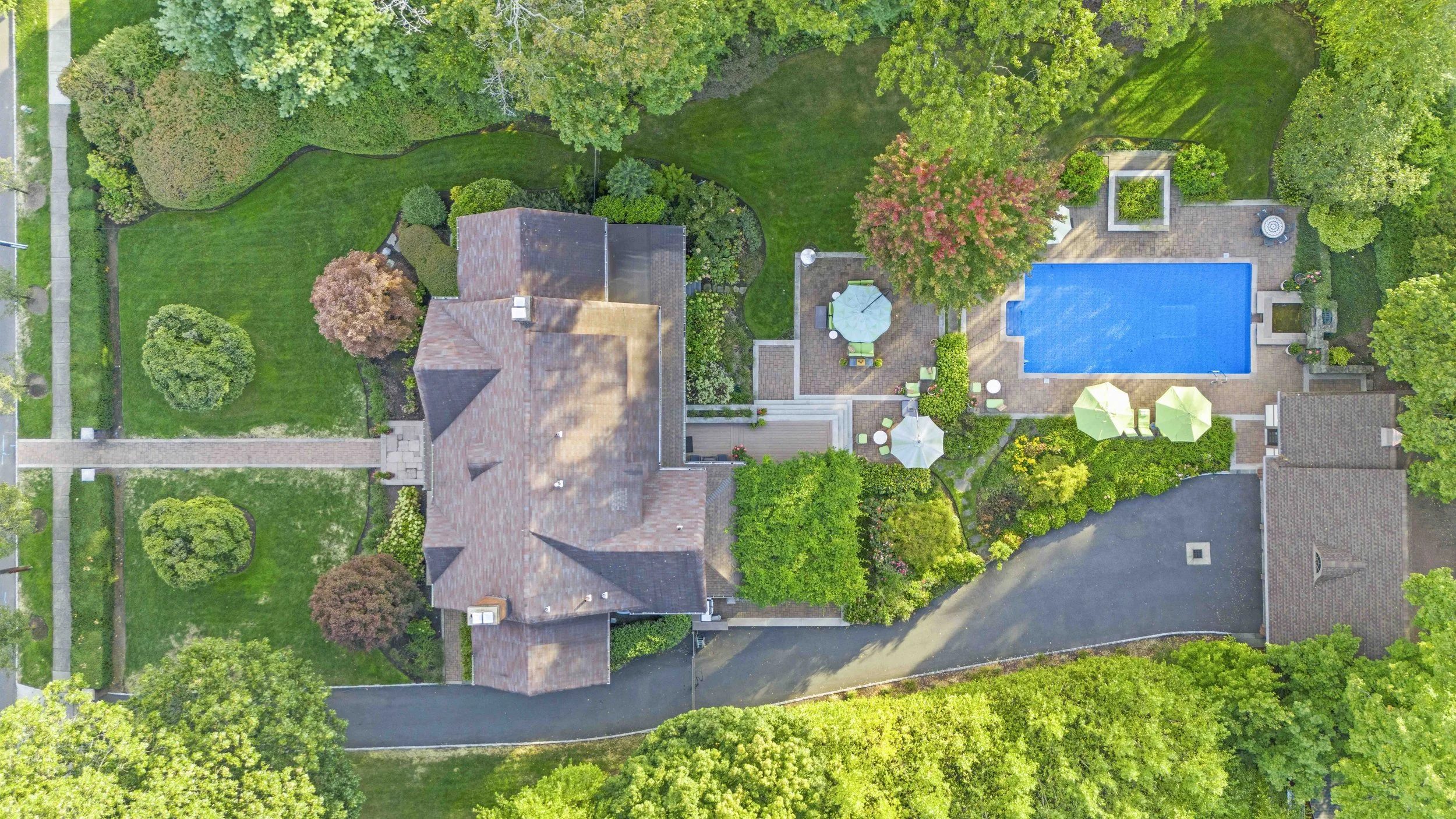

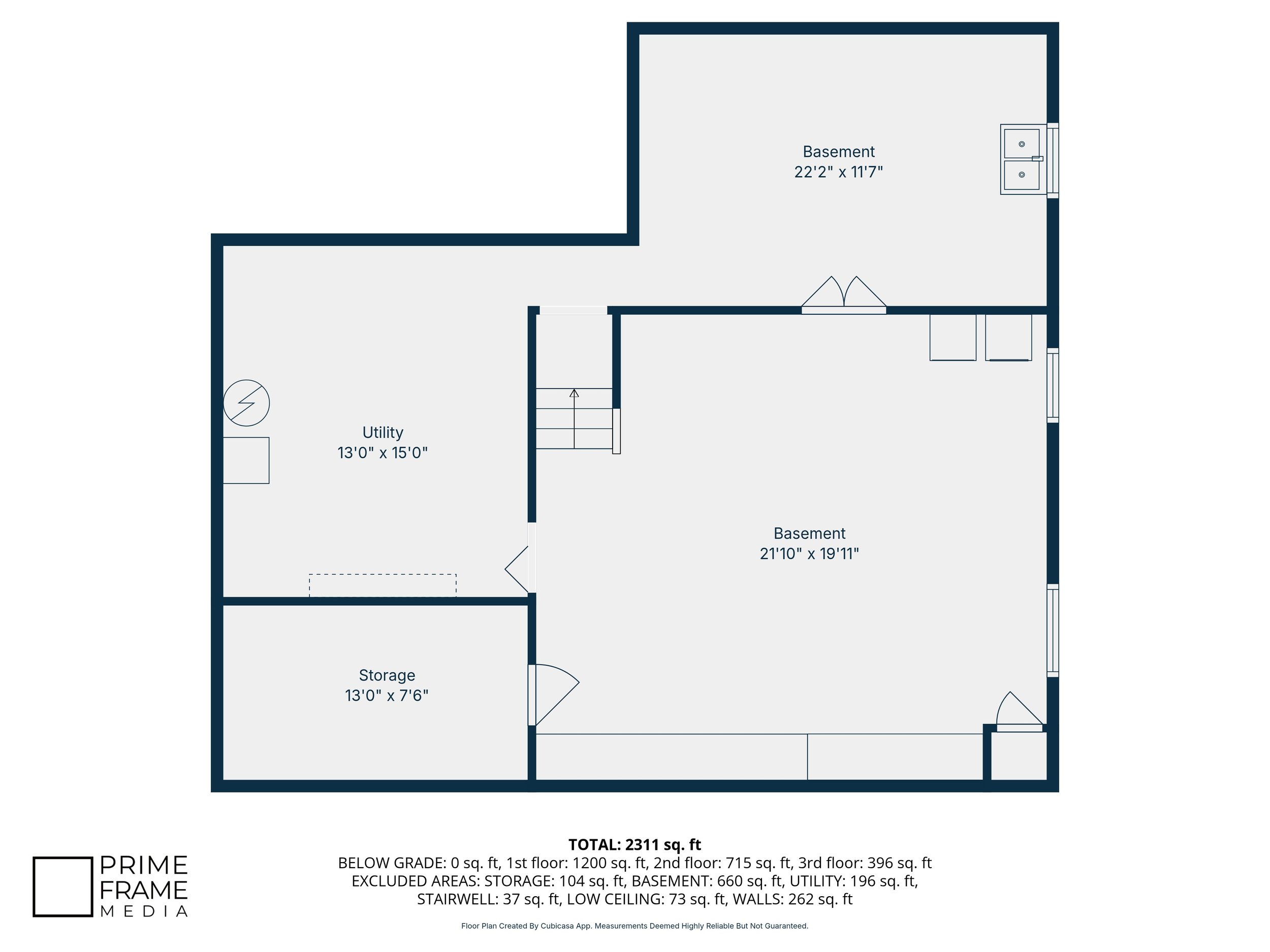
Floorplan - the scan that will provide you with the blueprint, dimensions and square footage.
